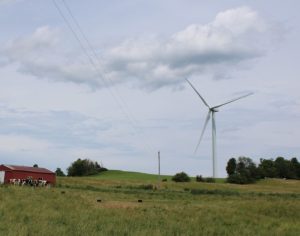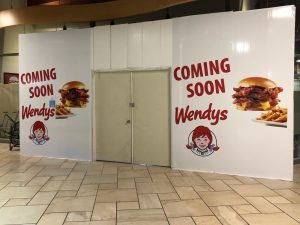GEDDES, N.Y. — The state last week announced that HBP Joint Venture has started construction on the 136,000-square-foot Expo Center at the State Fairgrounds in Geddes.
HBP Joint Venture is a partnership between Syracuse–based Hueber-Breuer Construction Co. Inc. and the Rochester–based Pike Company. QPK Design of Syracuse is handling the architectural-design work.
The contract with HBP Joint Venture is valued at more than $62 million — with $50 million included in the fiscal year 2017-18 state budget and the balance coming from the Upstate Revitalization Initiative.
(Sponsored)

Franchising —Why JRECK Subs Is a Smart Choice
Franchising is a business model that allows individuals to own and operate a location of an established brand. As a franchisee, you get the benefits of running your own business

Small Business Accounting Errors and How to Avoid Them
Running a small business presents many challenges, which can draw your attention in multiple directions at once. Keeping track of your company’s finances is essential to its long-term success and
New York awarded the contract following a request-for-proposals selection process. The New York State Office of General Services (OGS) will manage the project, which is expected to be completed in time for use during the 2018 New York State Fair.
The 2017-18 state budget granted design-build authority to OGS to “ensure the timely completion” of the Expo Center prior to the 2018 State Fair. The state will use a project labor agreement (PLA) for construction.
The project is part of the second phase of Gov. Cuomo’s plan to “revitalize the nation’s oldest state fair and fairgrounds and is part of the overall ‘Central New York Rising’ strategy to grow the region’s economy,” according to a news release from the New York State Department of Agriculture and Markets.
The Expo Center will be the “largest” events facility north of New York City and between Boston and Cleveland, the state said.
It will feature 110,000 square feet of “modern, flexible” programming space with 4,000 retractable seats and a clear span of 250 feet. It can hold up to 500 10-foot by 10-foot booths.
The remaining space will include rooms for event workspace, meetings and conferences; restrooms that will be available all year; a concession stand and catering space; and an outside balcony.
Contact Reinhardt at ereinhardt@cnybj.com




